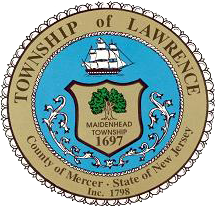Pools, Spas & Hot Tubs
Common Construction Projects
- Instructions
- Application Process
- General Information Required
- Application Forms
- General Inspection Requirements
- Useful Terms & Definitions
- Fees
- Progress Checklist
General Information Required – Pools, Spas & Hot Tubs
In-ground Pool
- Three (3) copies of signed and sealed design drawings including all standards, specifications, electrical wiring, etc., for the pool and fence; if a fence is already existing a letter and pictures of fence will suffice.
Above-ground Pools
- Three (3) copies of manufacturer’s specifications. If pool is at least 48” tall all around, a fence is not required.
- Three (3) copies of fence design and specifications; if a fence is already existing a letter and pictures of fence will suffice.
Spas & Hot Tubs
- Three (3) copies of manufacturers specifications for spa or hot tub
- Three (3) copies of manufacturer’s specifications for safety locking cover
- Three (3) copies of plot plan for Zoning Office
Common to Pools, Spas & Hot Tubs
- Three (3) copies of floor plan showing piping and all fixture locations
- One (1) copy of Permit Request Form
- One (1) copy of contract with contractor indicating value of proposed work
- One (1) copy of Application for Certificate
- One (1) copy of Certificate with Identification section filled
- One (1) copy of Fire Permit, if heater is added to pool
- One (1) copy of Plumbing Permit
Sectional drawings and floor plans can be drawn by homeowner or a N.J. licensed architect. If drawn by an architect, they must be signed and sealed. Homeowners drawing their own plans or drawings must have the declaration "personally prepared by ....." with homeowner’s signature. Homeowners also must check part “B” on the inside of the Construction Permit Application (CPA) folder and sign the affidavit below on the inside of the CPA folder or their plans may not be accepted for review. It is illegal for builders/contractors to draw construction plans as they are not licensed or insured to do so.
Application Forms – Pools, Spas & Hot Tubs
[In all cases of plumbing or electrical projects where a contractor is hired, EACH copy of the permit application must have the raised seal of the contractor.]
- Application for Certificate of Occupancy
- Certificate of Occupancy
- Building Inspection Application
- Mechanical Inspection Application
- Electrical Inspection Application
- Fire Inspection Application (If applicable)
- Plumbing Inspection Application
General Inspection Requirements – Pools, Spas & Hot Tubs
In-ground Pools
- Building – Rebar inspection BEFORE it is covered
- Electrical – Bonding inspection (& Equipotential Bonding Grid inspection)
- Electrical – Trench inspection
- Plumbing – Rough Inspection: Piping BEFORE using liner and/or finishing material such as concrete
- Plumbing – Final Inspection: Testing atmospheric vacuum relief
- Fire – If applicable
- Building – If it is a panel pool, color inspection AFTER concrete is poured
- Final – Inspection of barrier, gate, pool and electricals
Above-ground Pools
- Electrical – Bonding inspection (& Equipotential Bonding Grid inspection)
- Electrical – Trench inspection
- Plumbing – Final Inspection: Testing atmospheric vacuum relief
- Fire – If applicable
- Final – Inspection of barrier and electricals
Spas & Hot Tubs
- Electrical – Bonding inspection (& Equipotential Bonding Grid inspection)
- Electrical – Trench inspection
- Plumbing – Final Inspection: Testing atmospheric vacuum relief
- Fire – If applicable
- Final – Inspection of safety cover and electricals
Useful Terms & Definitions – Pools, Spas & Hot Tubs
In-ground Pools
- Barrier – Fence and gates around the pool to control access to pool.
- Rebar – Skeleton of pool shape in hole dug in the ground for pool construction.
Above-ground Pools
- Barrier – Fence, gates or ladder enclosure around the pool to control access to pool.
- Specifications – manufacturers instructions with dimensions.
Spas & Hot Tubs
- Safety Cover – Placed over spa or hot tub this cover will not collapse under weight and keep children away.
Electrical Terms Common to Pools, Spas & Hot Tubs
- Equipotential Bonding -- Bonding the metallic parts in and around the pool area prevents differences of potential from developing in the event of an electrical equipment fault and reduces the possibility of electric shock.
- Bonding Inspection – All required conductors terminated to all metal parts to form the required bonding system.
- Trench Inspection – All cables and conduits exposed for there entire lengths in trench at the code required depth.
- Final Inspection – All pool equipment ready for use and operable, plans on site and access to interior of home.
The state allows each municipality to adopt their own fee schedules based on the actual costs incurred. The fee schedule is monitored annually by the New Jersey Department of Community Affairs to ensure the fees are not excessive and are adequate to cover appropriate costs.
The cost of a permit is set by township ordinance available at the township Construction Office.
For the successful completion of your project, in addition to general guidance and information in this section, The Construction Department reserves the right to ask for any specific information or clarification unique to your project.
